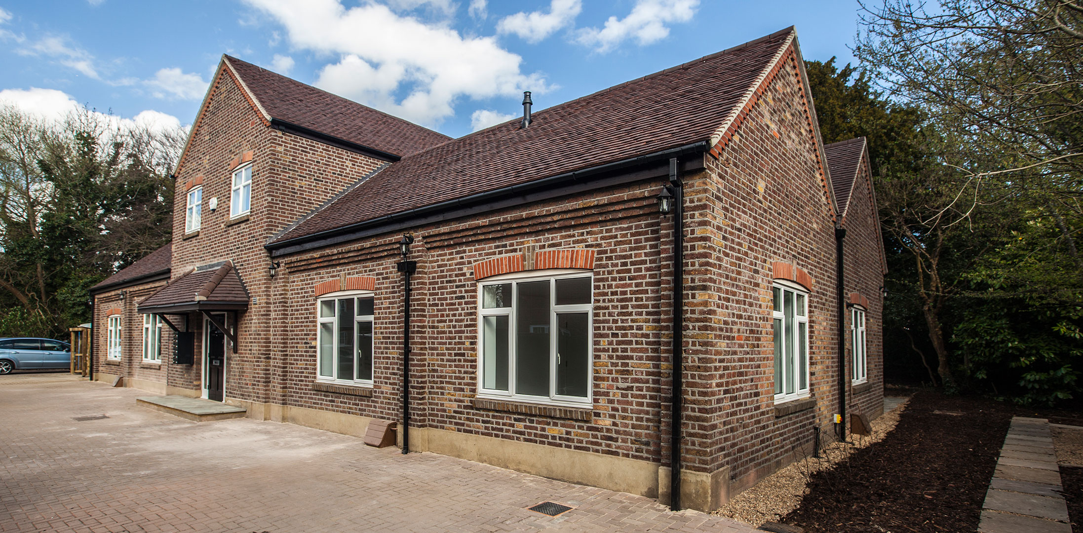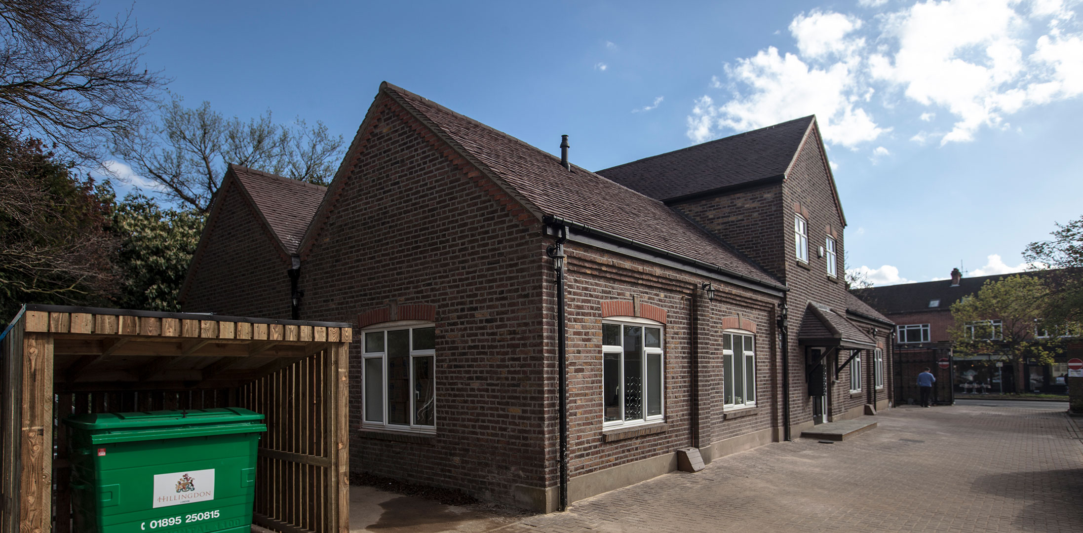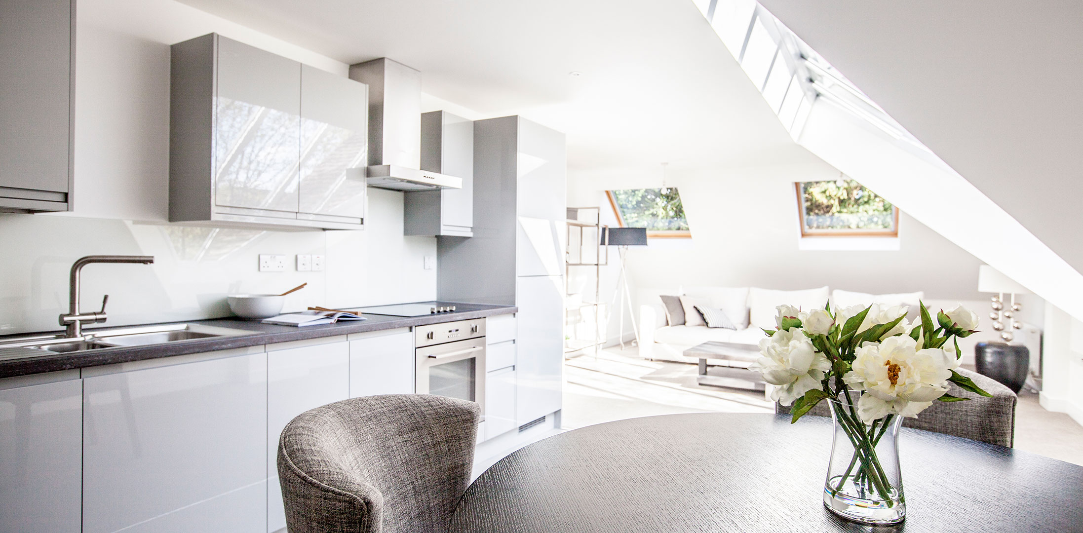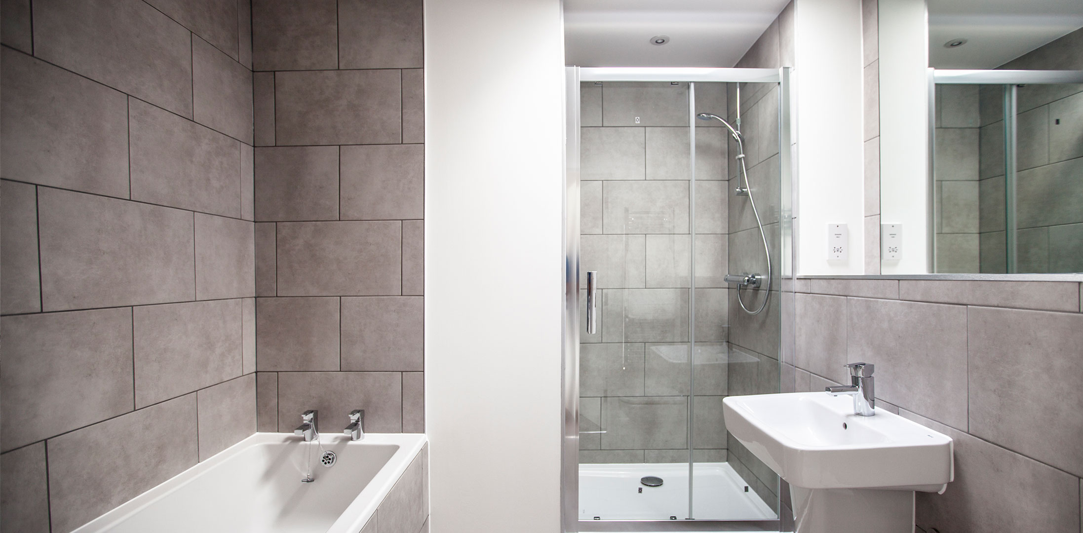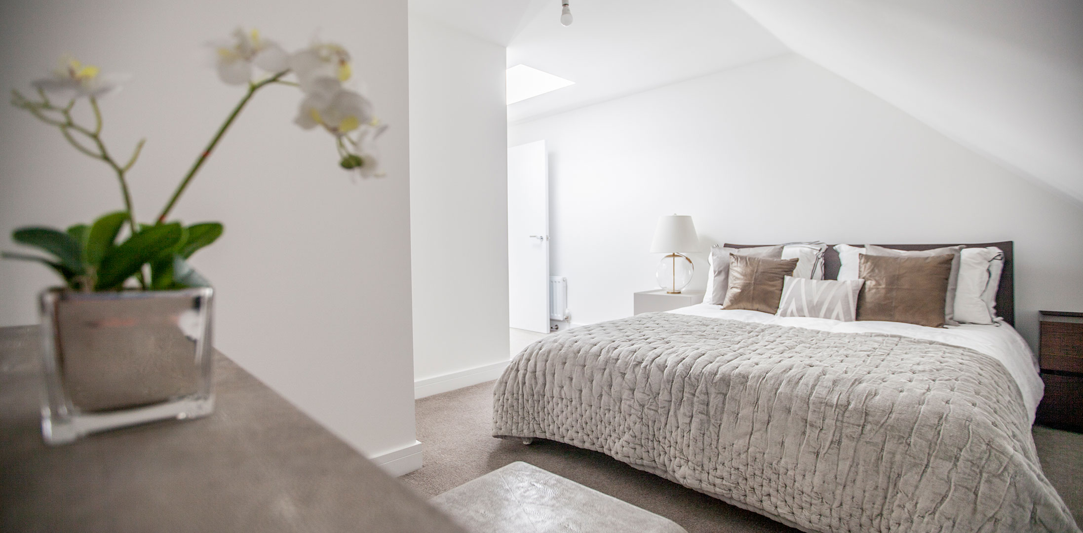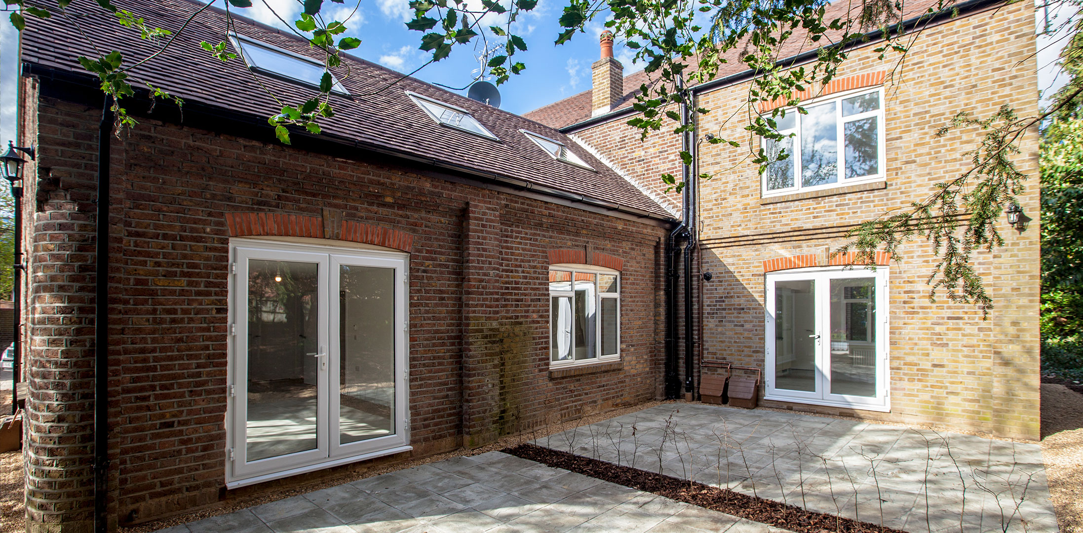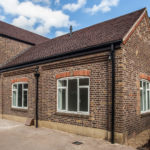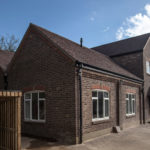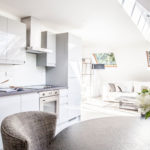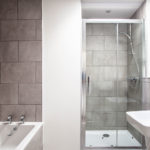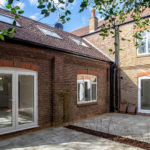The Coach House
A sympathetic conversion of a former Coach House more recently used as commercial offices into high end apartments. FSL Developments took the project from the initial viability study through design to completion including planning, all internal, external alterations and landscaping.
The conversion of this Victorian two-storey building was undertaken as a full turn-key design and build project. We took responsibility for the planning application and worked with the local conservation team. The building was stripped back to shell and core and transformed into a mix of spacious one- and two-bedroom apartments.
Externally a new roof with a mix of flat roofing and pitched tiles was fitted. Roof lights were introduced to provide daylight to internal first floor rooms and the site was landscaped with new patio areas and French doors.
Internally the building was brought up to current building standards and the acoustic performance between dwellings taken to an enhanced standard over code requirements. Fully fitted bathrooms, en-suites and high specification kitchens were installed along with individual wet heating systems to each apartment. All were finished complete with all floor finishes.
Every unit was handed over on time and snag free.
| Client: | London Square |
SKILLS
Our in-house team has the ability to offer a complete range of services for your unique and bespoke project from start to finish.
DISCOVER MOREWORK
We have years of experience in designing and building creative projects. Please check them out...
DISCOVER MORE

